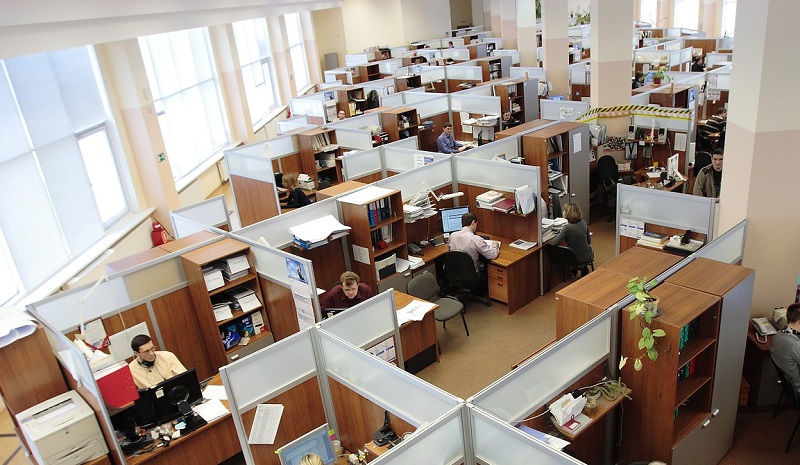
15 Nov Design Your Office Space for Maximum Job Satisfaction
In the movie “Office Space” the main character declares, “We don’t have a lot of time on this earth. We weren’t meant to spend it this way. Human beings were not meant to sit in little cubicles staring at computer screens all day.” Many people share the sentiment, but did you know cubicles were originally designed to restore workers’ sense of dignity and privacy? Business Insider reports that cubicles were designed in 1964 to help “empower people.” They showed up in response to the trend of open office spaces, which present serious downsides for worker satisfaction and productivity.
Cubicles and offices with doors help employees focus. In addition to increasing a sense of privacy and greater personal space, these options help workers get into a productive work zone. According to Inc. Magazine, the average employee “spends 28% of their time dealing with unnecessary interruptions followed by recovery time to get back on track.”
However open office design has pros and cons of its own. Consider the culture of your company and discover how to design your office space for maximum satisfaction. Let’s take a closer look.
Open Office Plans
The tech industry leads U.S. business culture in many ways and some of the most prominent tech companies use open office plans. Facebook might be the most famous example. According to the Washington Post, their office is one huge space for more than 2,800 employees. Google also uses open office plans in many of its locations.
While these companies are obviously enjoying success using these office designs, there are noted disadvantages to the open office space. As Business News Daily reports, several research studies reveal that open office spaces can cause:
- Lower levels of employee job satisfaction
- Surprisingly, less communication between workers
- Increased sick days – Employee use of sick days goes up by 62%
- Increased distractions from work – Employees report 54% more distractions
On the other hand, some companies find that the open office space makes it easier to collaborate and brainstorm. Also, this office design keeps costs down. Another advantage of a fully open office is that it fosters more camaraderie between all levels of employees; when the CEO is on the floor with everyone else it makes it much easier to feel like a team.
So how can a business choose between offices, cubicles and open office spaces in order to design for maximum job satisfaction? Each business is different and each employee has different needs, so some spaces will work better for one company while another will thrive with something completely different.
Choosing the Right Office Layout
Consider the needs of your business and of each employee. Introverts thrive with more privacy, as a cubicle or office with a door provides. Extroverts, however, thrive when they can bounce ideas off others and are more innovative when they are able to engage in brainstorming sessions. The most productive office spaces for a company are the ones that provide options for these varying needs. For example, one business can have all of these different office spaces:
- Some closed offices for private work
- Some cubicles for those who thrive in them
- Huddle rooms or half-open spaces for impromptu brainstorming sessions
- Break rooms that foster camaraderie with inviting furniture
A mix of open features and those that enable deep work focus is often a good bet for many companies.
Don’t Forget the Office Visuals
Finally, it’s important to remember that morale, productivity and creativity can be affected by elements like how much natural light is in the office and what kind of art and other visual design decorates the space. According to Fast Company, an “aesthetically pleasing environment” is restorative for workers and helps build trust.
Consider all these elements when designing your office spaces and your company will be well on the way to increasing maximum job satisfaction among your employees.
PHOTO: Pixabay / CC0 Public Domain




No Comments